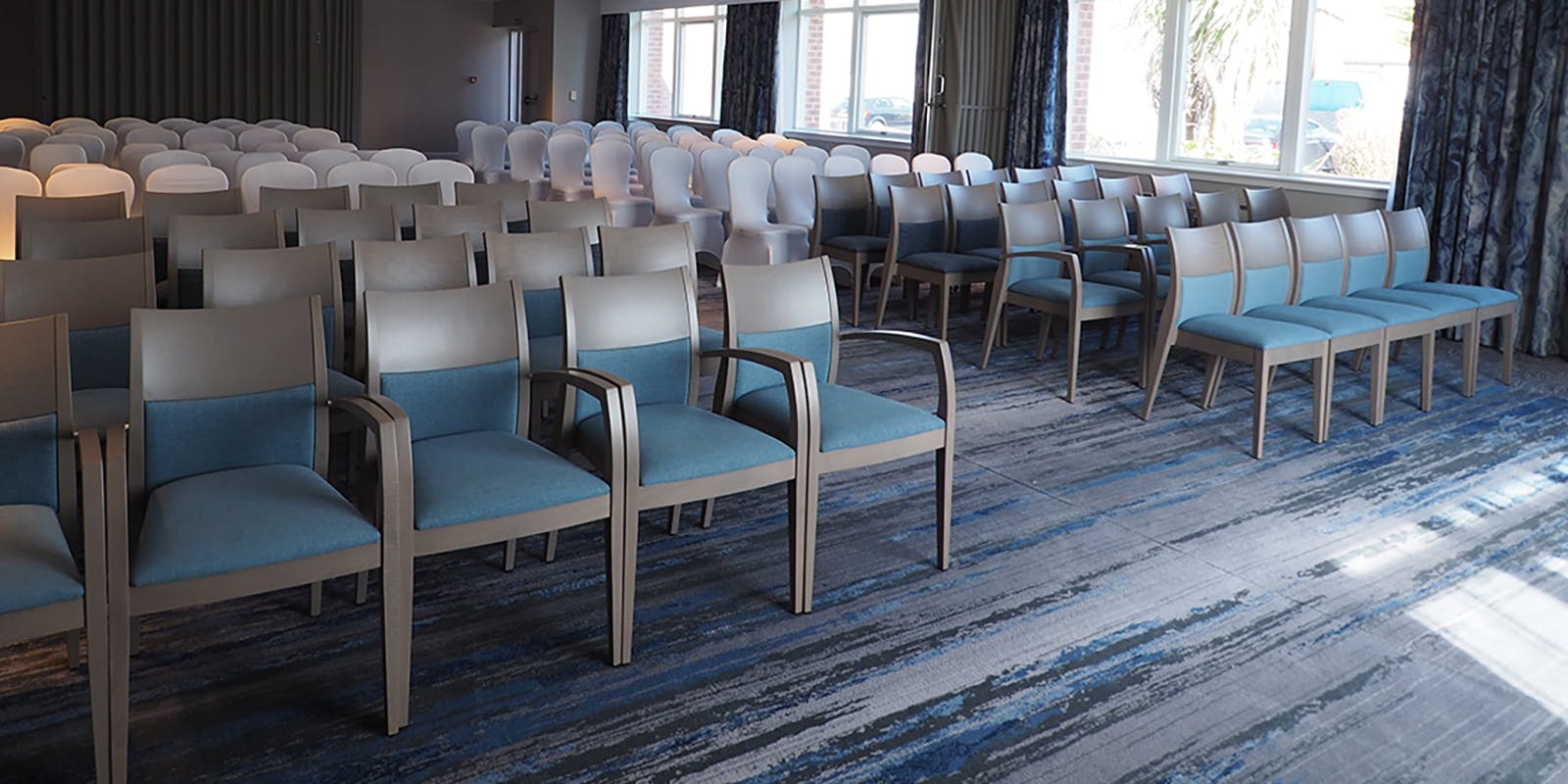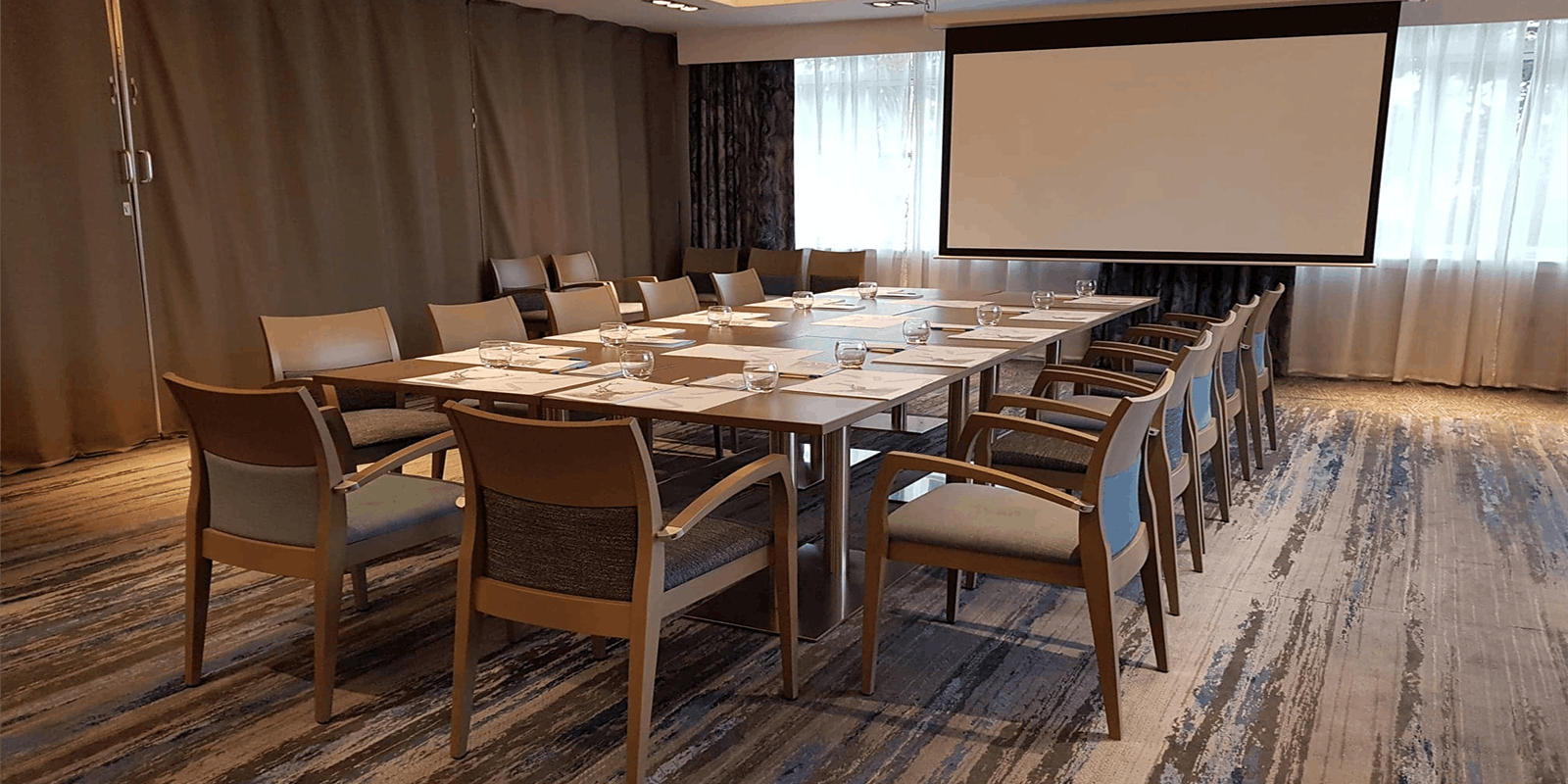Meetings & Events
Flexible business meeting rooms – spaces for conferences and exhibitions.
Our flexible, spacious and fully accessible conference facilities are suitable for an entire host of events – business meetings or private gatherings, conferences, training sessions or any other functions you need catered for.
From an intimate meeting over tea and coffee to a theatre space seating 200 persons, the Cabarfeidh Hotel has a complete range of meeting and events suites to suit. Known for excellence in hosting meetings, exhibitions, conferences, and tradeshows, the Cabarfeidh Hotel offers adaptable spaces to suit a variety of requirements. Our dedicated events team is committed to turning your vision into reality, providing attentive guidance throughout the planning process to ensure every detail is meticulously handled.
Enhance your events with our flexible catering options, including light lunches, plated meals, or grazing boards. Simply share your preferences with our events team and together with the Head Chef, they will craft the perfect menu to complement your occasion.
All meeting and function spaces are fully equipped with projectors and screens, laser pointers, PA systems, flip charts and flexible lighting.
The Cabarfeidh Hotel enjoys a prime location just off Stornoway’s main roads, with ample on-site parking for guests. Our fully accessible banqueting and conference rooms are conveniently located on the ground floor, making them easy to reach for delegates and event attendees.

Large size events - the Manor Ballroom features:
The Ballroom at the Cabarfeidh Hotel is the largest dedicated conference and meeting space in Stornoway, ideal for business events, conferences, and private functions. It accommodates up to 300 guests’ theatre-style, 200 for cabaret seating, or 400 standing. The venue features a permanent stage, which can be augmented with the hotel’s modular units. The Ballroom is serviced directly from the hotel’s main kitchen, ensuring smooth catering for all events.
Deliveries and equipment up to 1.5 meters wide can be easily accessed directly from the car park. Guests enjoy a private entrance separate from the main hotel, leading to a spacious foyer with cloakroom and accessible facilities, offering both privacy and convenience. Whether you are hosting a corporate conference, training session, or social event, the Ballroom provides a versatile and professional Hebrides events space in the heart of Stornoway.
Medium size events - the Oak Suite features:
Ideal for a variety of occasions, the Oak Suite comfortably accommodates up to 80 guests theatre-style, around 60 for tabled meetings or private meals, or 150 standing. It is perfect for business meetings, workshops, training sessions, or promotional presentations.
The suite features a private bar, cloakroom, and accessible toilets, while large windows provide abundant natural light, easily adjusted with fully lined curtains. The Oak Suite has a separate entrance, accessed directly from the hotel car park, offering privacy and convenience. With its versatile layout and modern amenities, it provides a professional and flexible Stornoway events space suitable for any occasion.
Small size events - the Willow Suite features:
The Willow Suite is a versatile and flexible meeting room, featuring a convenient room divider that splits the space in half. This makes it perfect for breakout sessions, private dining, or small business meetings. The suite accommodates up to 100 guests' theatre-style, 70 for tabled meetings, or 130 standing when the room is used as a single space. When divided, each section holds 40 guests theatre-style or 25 for tabled seating. With its adaptable configuration, natural light, and modern amenities, the space provides a professional and comfortable events space ideal for both corporate and private gatherings.
Filled with natural light, the suite’s ambience can be easily adjusted using fully lined curtains and dimmable lighting. It also features a ceiling-mounted projector and screen, a private bar, and access to a separate private kitchen. It is easily accessible from the hotel reception on the ground floor, with accessible toilet facilities available through the hotel lobby.






